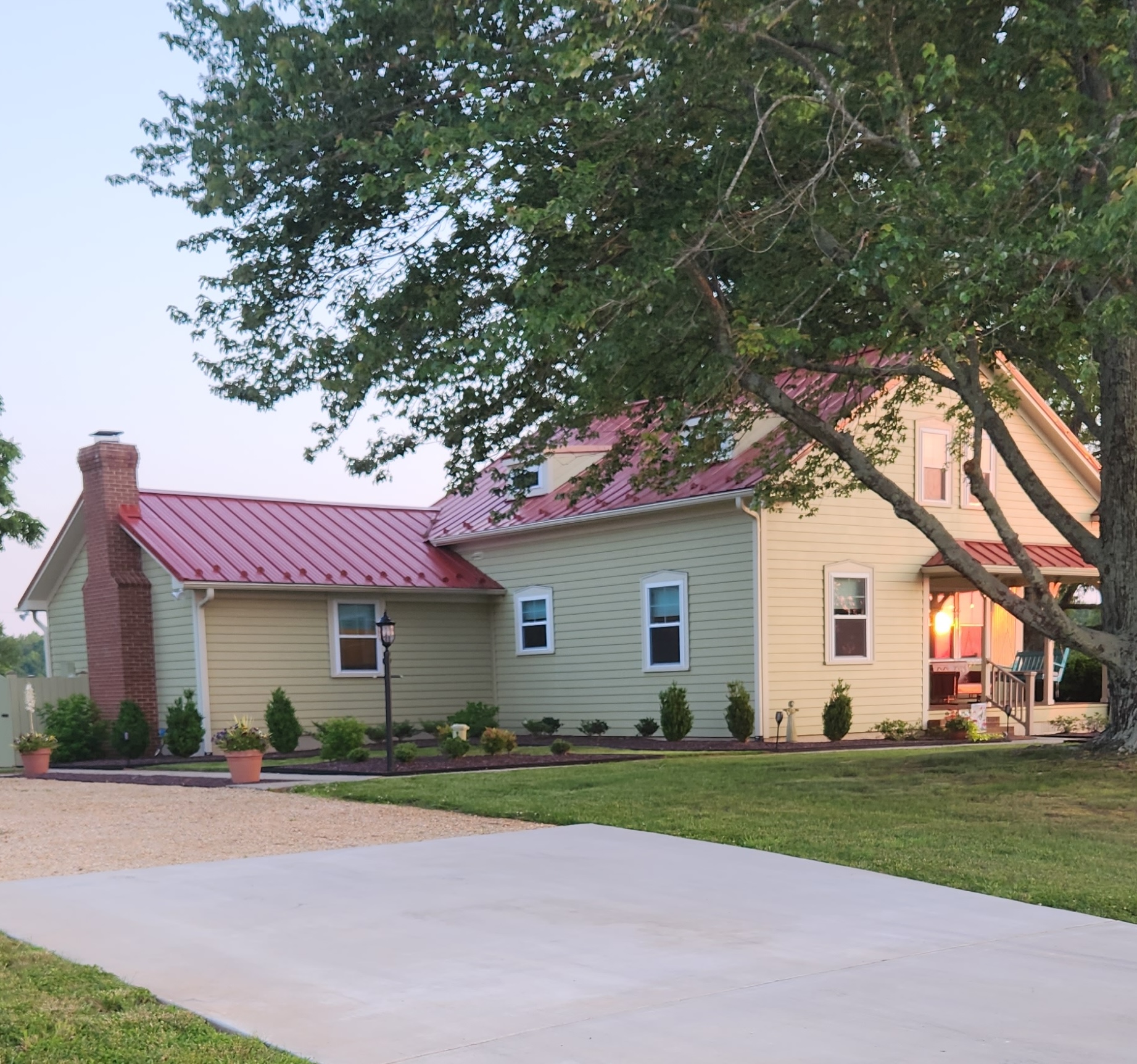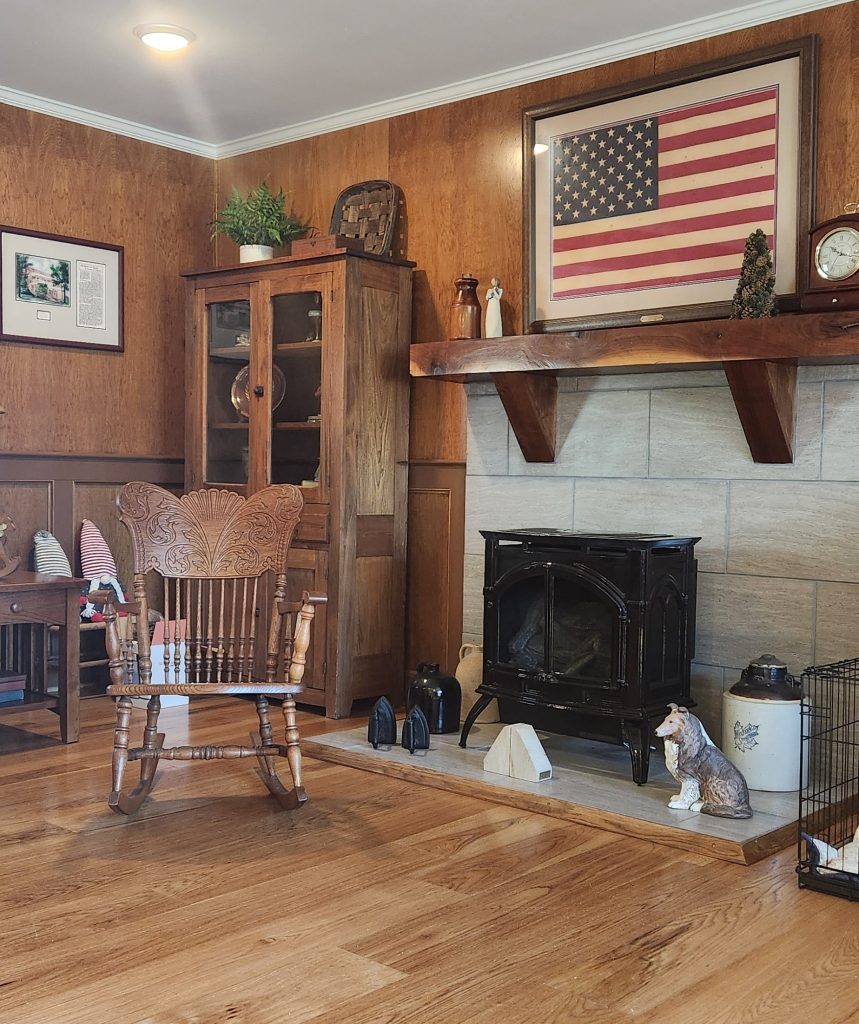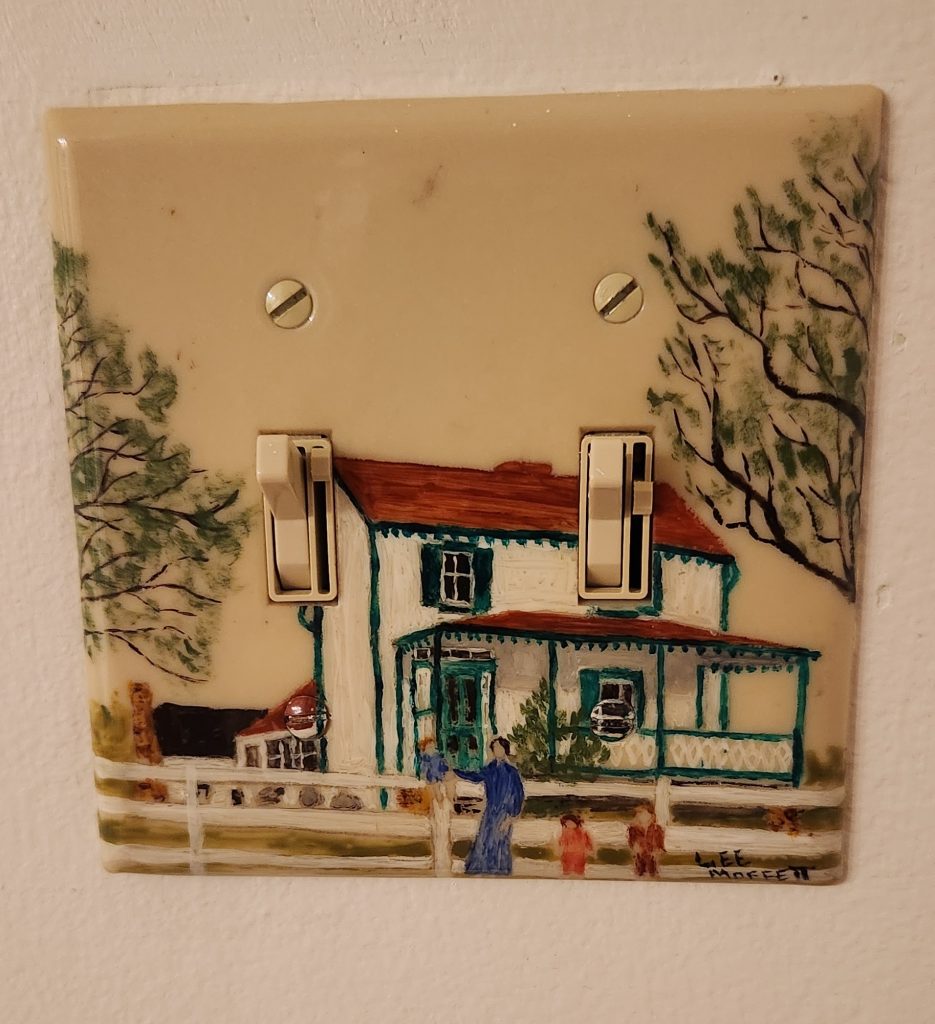1930s Virginia Farmhouse Undergoes Sustainable Renovation
March 28th, 2024
Though the Avondale Farmhouse of today is brimming with modern features, its story goes back more than four generations. The home and farm surrounding it have been passed down through Donna Browning’s family since the late 19th century, transforming many times over the years with the changes of life and time. Most recently, the farmhouse underwent a sustainable renovation that enhanced its efficiency, upkeep, and durability.
The story begins with Donna Browning’s great-grandfather, who acquired the first two-over-two home on 252 acres near Rice, Virginia, in the late 1800s. After that original house burned down in 1930, Donna’s grandfather elected to move his family into the village, but he kept running the farm, and in 1935 built a story-and-a-half house there for his foreman. In 1975, Donna’s father, James, and her husband, Bob, gutted the foreman’s house and added a family room, rear porch, and additional bathroom. James and his wife, Hilda, lived in the home until 2011.
After that, Bob Browning, who has a degree in architecture from Virginia Tech and spent his career in construction, began drawing up plans to renovate the house again, eventually adding an additional bedroom, two bathrooms, an office, and a larger family room. After this final renovation was completed in 2022, the farmhouse now boasts around 3,000 square feet with five bedrooms and 3.5 baths.
The farm itself also transitioned over the years, originally harvesting tobacco, and later adding a dairy operation. Today, the land is leased to a neighboring farmer for hay and beef cattle.
A Durable, Sustainable Renovation
More space for modern living wasn’t the only goal Browning had in mind for the remodel. He also wanted it to be as green as possible. The original construction and additions comply with the certification standards of the Viridiant program. Formerly EarthCraft, Viridiant is a regional green building program focused on using building science to make homes more affordable, durable, livable, and serviceable. Also, he updated all assemblies and systems to LEED for Homes standards.
Among the features Browning implemented into the sustainable renovation were new low-E double-pane windows, TruExterior poly-ash siding, and metal roofing. He replaced the 1970s-era batt insulation with blown-in cavity insulation plus nail-base insulated sheathing to reduce air infiltration and to increase the R-value while eliminating thermal breaks. He upgraded the HVAC system to an 18-SEER two-stage compressor with multi-positional variable-speed air handler; enclosed the crawlspace; converted appliances, including two fireplaces, to propane; and repurposed existing hardwood flooring; among a host of other upgrades.
Browning’s sustainability goals were so successful that he won Viridiant’s “Single-Family Project of the Year” award in 2023.

Sustainable Siding
Among Browning’s planning was “an extensive search for a siding material that was sustainable, is easy to maintain, and would require minimal repainting over time” he recalls. “I looked for a while then discovered TruExterior Siding and Trim.”
TruExterior Siding & Trim® from Westlake Royal Building Products™ is made with poly-ash, a blend of fly ash (a byproduct from coal-fired power plants that otherwise would be sent to the landfill) and polymers, for 70% recycled content. What’s more, it’s durable: It is resistant to rot, decay, and bugs; is ideal for areas with high humidity and rain; is suitable for ground contact applications; and is dimensionally stable for long-lasting paint adhesion. Along with TruExterior Siding, Browning used TruExterior for all of the trim, including fascia, frieze, window casing, and corner boards. He used channel trim made with TruExterior to eliminate the need for caulk that would eventually harden, crack, and fall out.
“It’s all about attention to detail,” Browning said, noting that he kept on top of his contractors to ensure they installed all of the siding and trim properly in accordance with manufacturer’s guidelines. “We installed and painted it in 2018, and it’s still clean and fresh today. When shown to guests, they are quite impressed with how well the paint has held up.”

A Labor of Love
The story of the Avondale Farmhouse sustainable renovation is about both the family that runs the farm—it’s being passed on to its fifth generation, Donna and Bob Browning’s children—as well as the house and its many layers. Among the modern updates are a host of decades-old details that will never go out of style, including solid-walnut fireplace mantels handcrafted by Donna’s father, electrical switchplates hand-painted by family friend Lee Moffett with scenes from the Fauquier County, Virginia, countryside where Bob grew up, antique furniture from both the Browning and Mahan families, and heart pine flooring made from trees harvested from the land.
As Browning notes, “Every piece of this home has a story to tell.”
Want to see more projects and design inspiration? Subscribe to our enewsletter.
